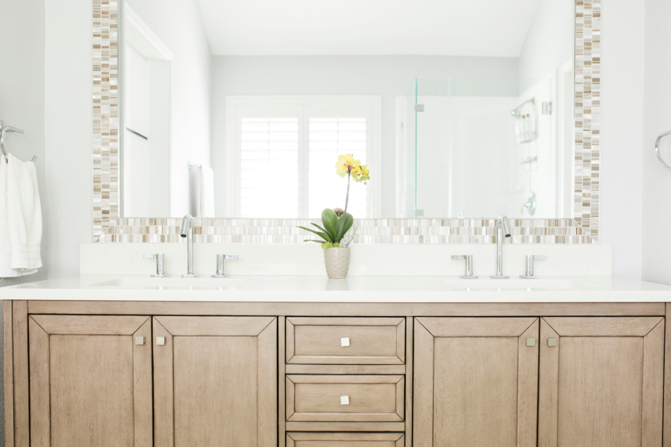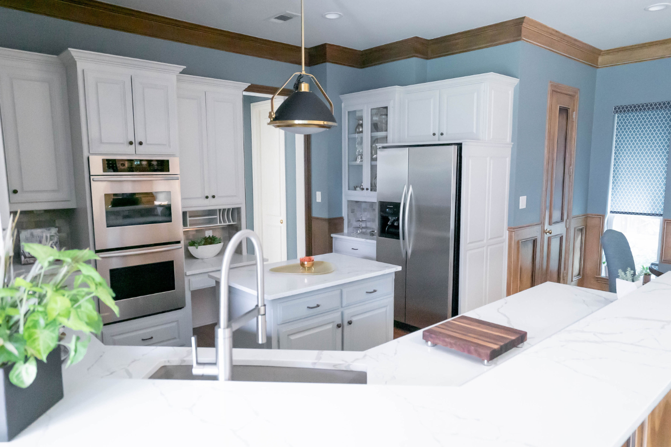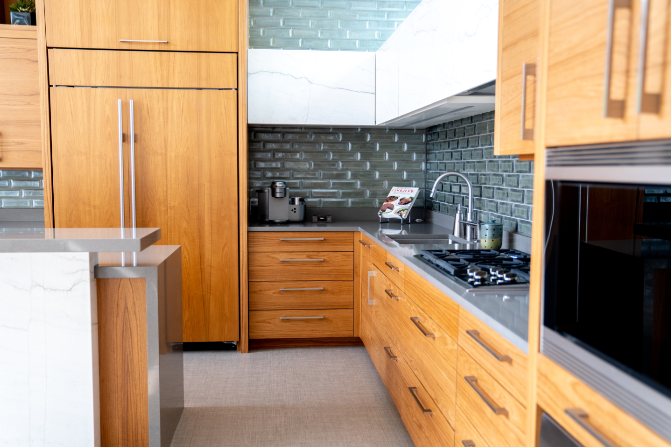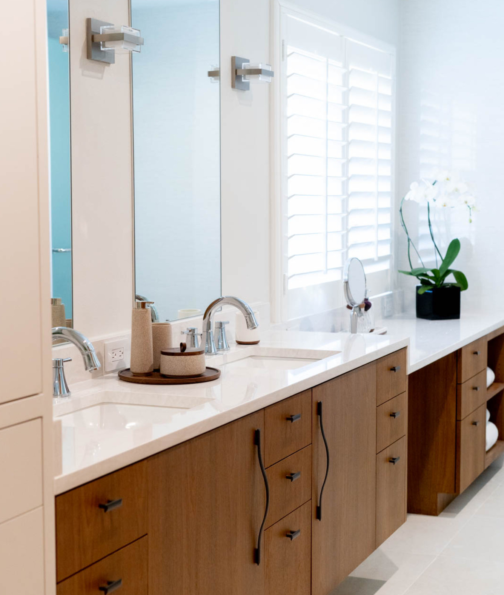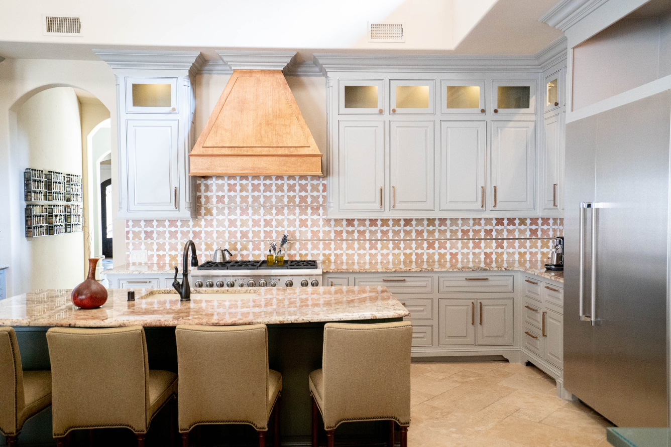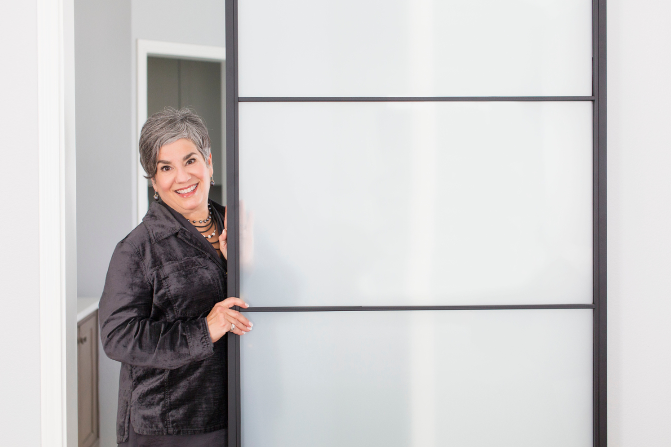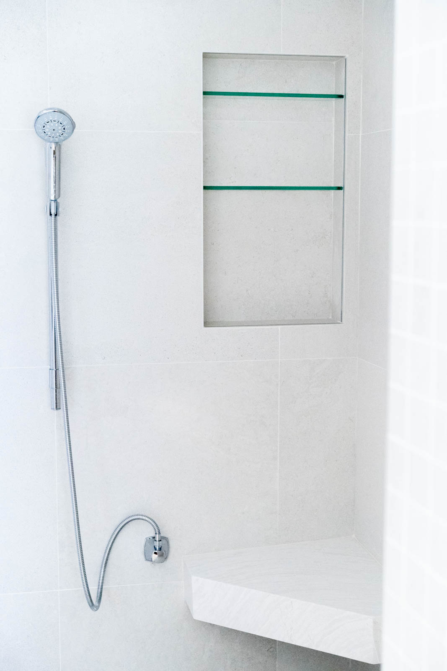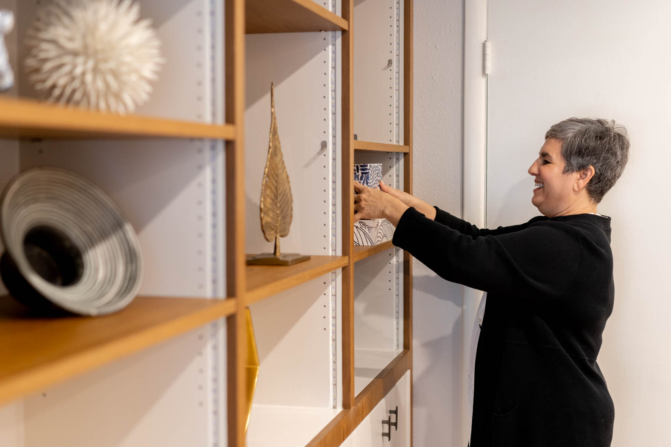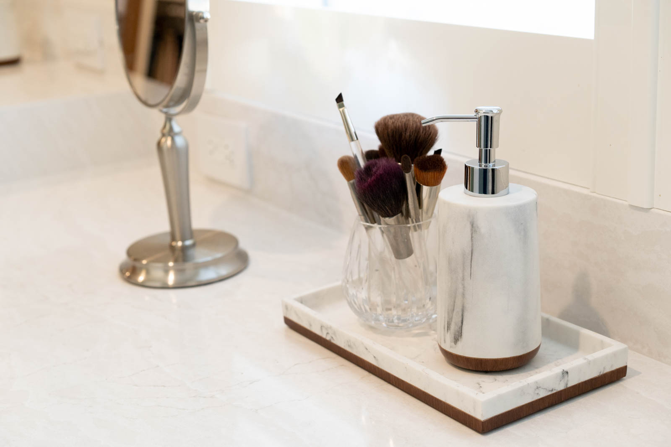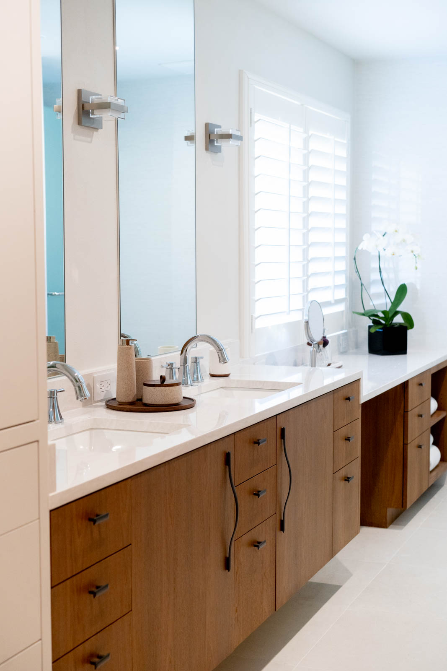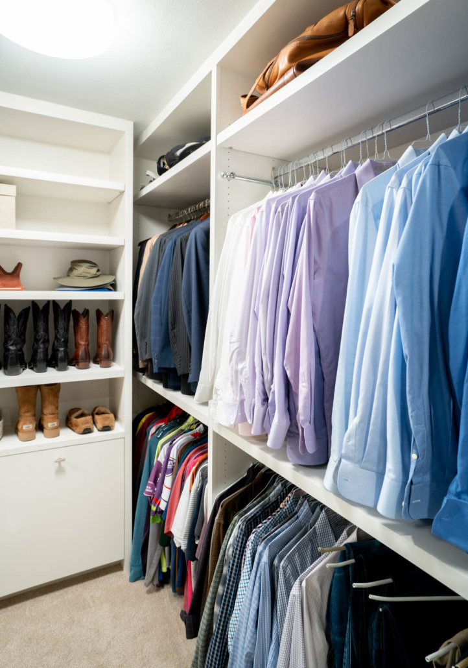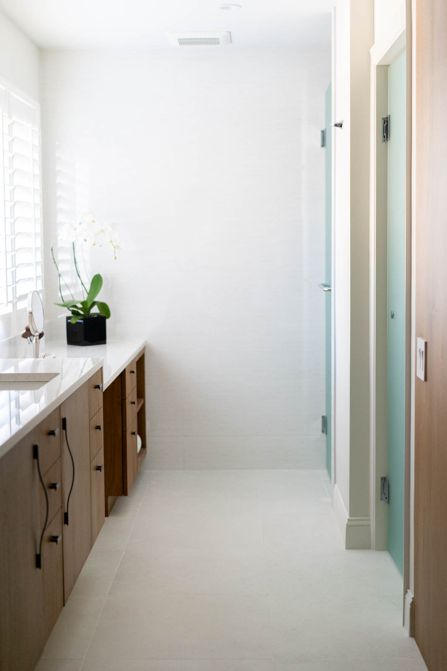Cabinet Construction and Why Constructing Custom Cabinetry is Beneficial for a Holistic Lifestyle
Custom cabinetry makes a big difference in a home, but the process of choosing and designing custom cabinets can be harder than it may seem. From selecting the right type of natural wood to choosing your stain or paint color, each decision in custom cabinetry is important. Custom cabinetry can be functional and fabulous. Alleviating your home of clutter will encourage productivity and increase energy to enhance the lives of all who dwell in the space. These types of design elements demand attention. Custom made products mean more, not just to the people who live in the home but also for those who visit – not to mention they also increase the overall value of your home. Having something made especially for you and your family’s needs is the kind of personalization everyone can appreciate and enjoy.
Refreshing your interiors and installing custom cabinetry will improve the way you interact with your surroundings. Stepping into a kitchen that is stylish and beautiful, and functionally sound will not only enhance its visual appeal but will highlight its overall custom design to create a living experience unique to you and your family.
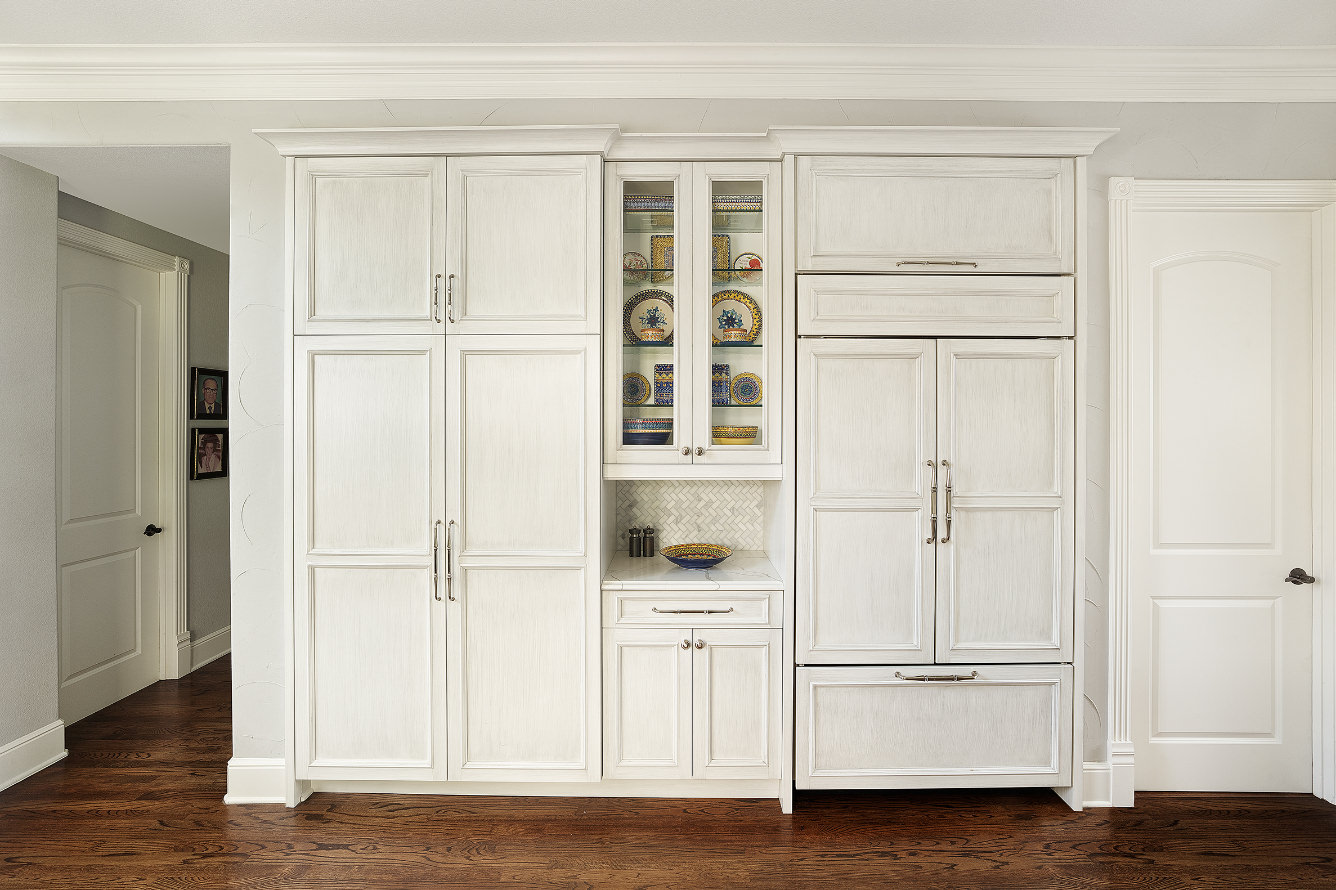
Custom cabinets allow the greatest flexibility and typically offer the highest quality of construction. With custom cabinets, you can have anything you ever dreamed of with a perfect fit for your home. Custom cabinets get down to 1/32″ for a custom fit. Pre-manufactured cabinets are limited in width typically 36″ and increase in 3″ increments. That means when you opt for pre-manufactured cabinets in, installers have to add big fillers.
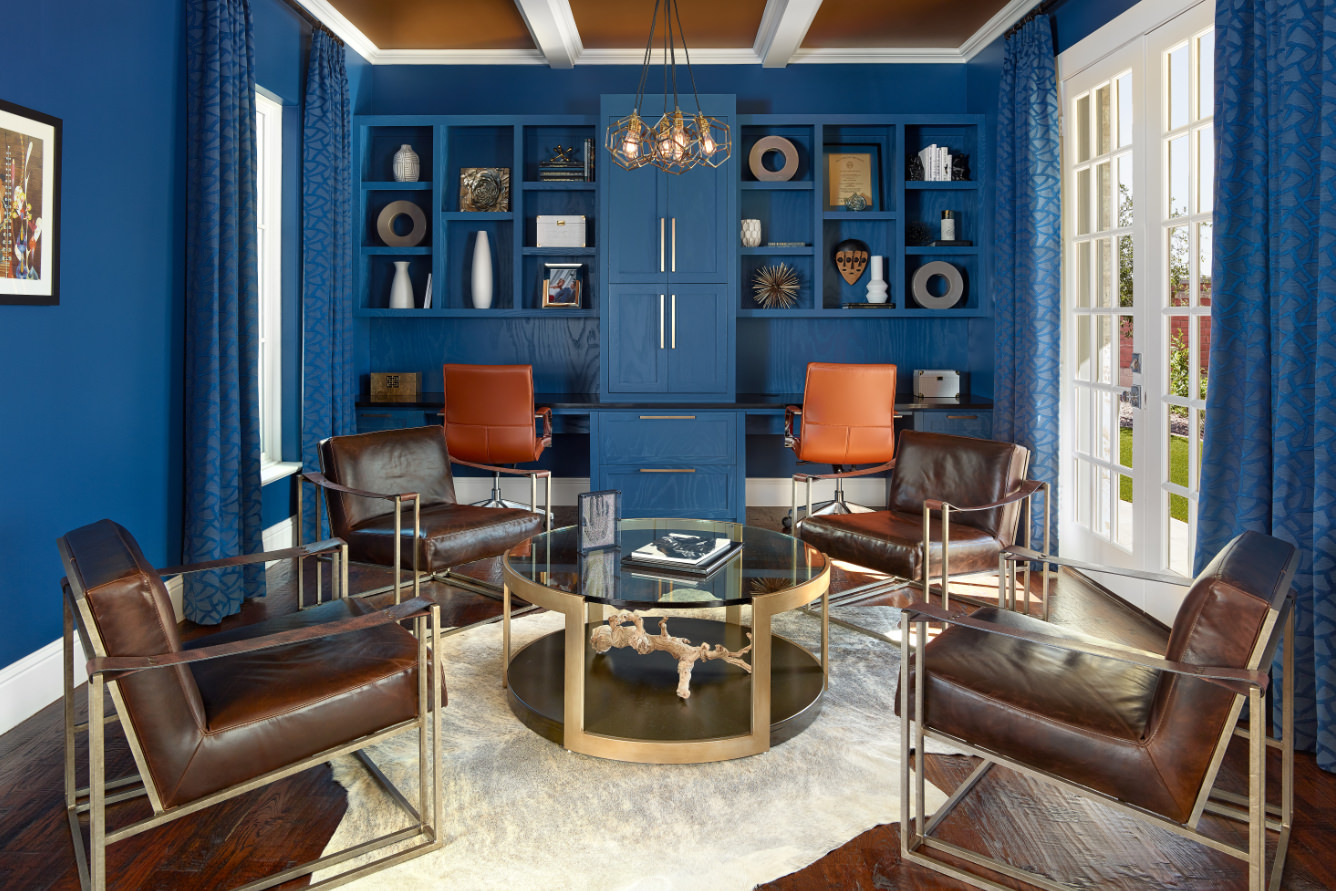
When it comes to custom cabinetry it is important to showcase what is essential in your life. For the kitchen cabinets, it could be your fine china or priceless glassware. With customized cabinetry, you can turn what you treasure into a statement piece to be admired.
Make your storage work for you. Bringing custom cabinetry into your home will provide the necessary storage to your kitchen, closets, and many more spaces. With these design elements’ versatility, you can convert any space into a functional and soothing retreat. Carve out the space you need and make it work to maximize your home’s square footage for relaxation and entertaining.
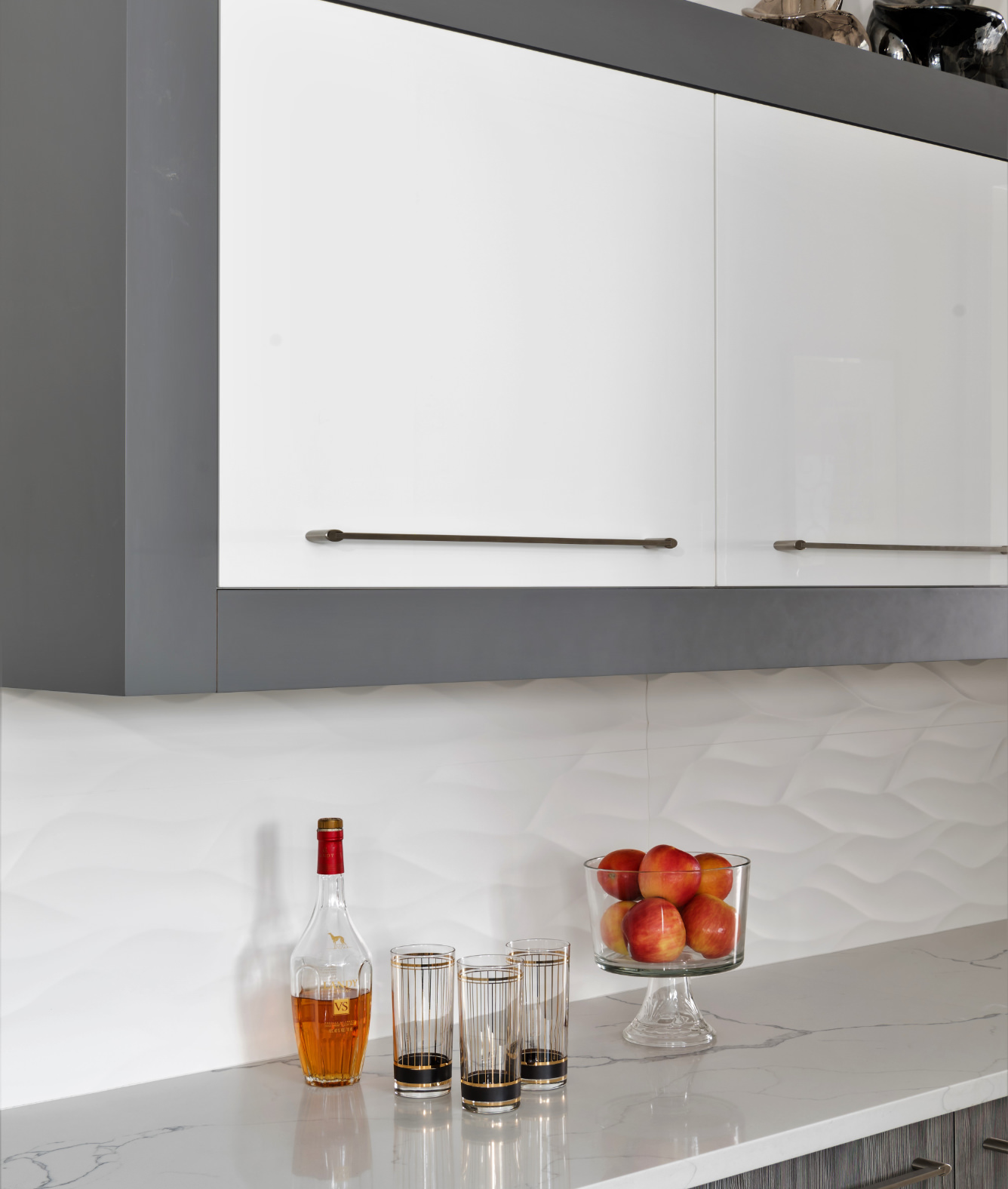
At SDG, we aspire to create spaces that improve your overall quality of life. We focus our efforts on protecting and nurturing an environment that fits your lifestyle with a balance of spiritual elements and tangible concepts like architecture, layout, and the mechanics of a space. Our holistic designs create a positive impact that relaxes and provides a serene escape for living. Holistic design is achieved with the blending of multiple disciplines. When you apply the principals from each domain into a design, you will be left with an environment that feels stimulating and rejuvenating.
Take a look at one of our home renovations that showcases different custom cabinetry options!

