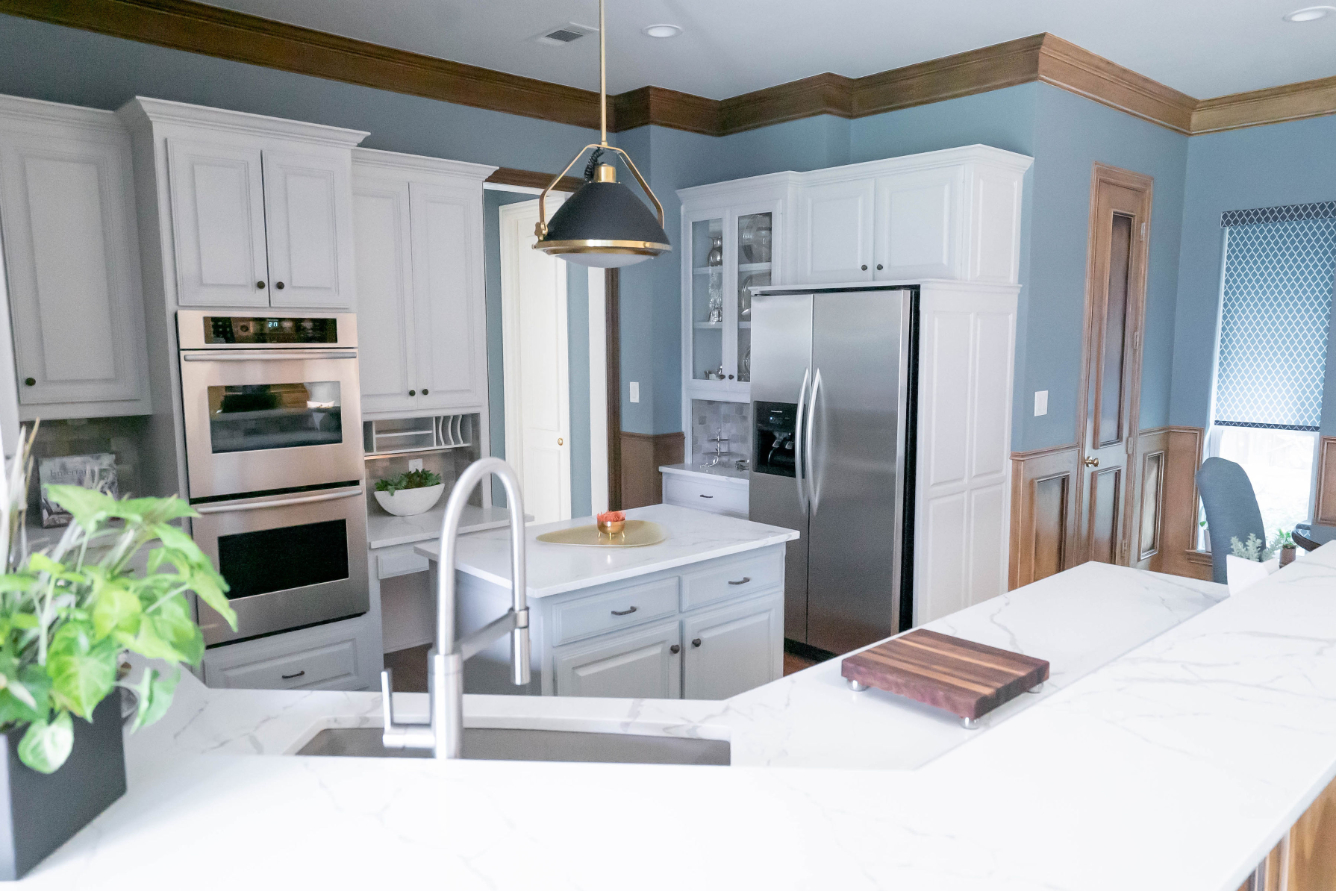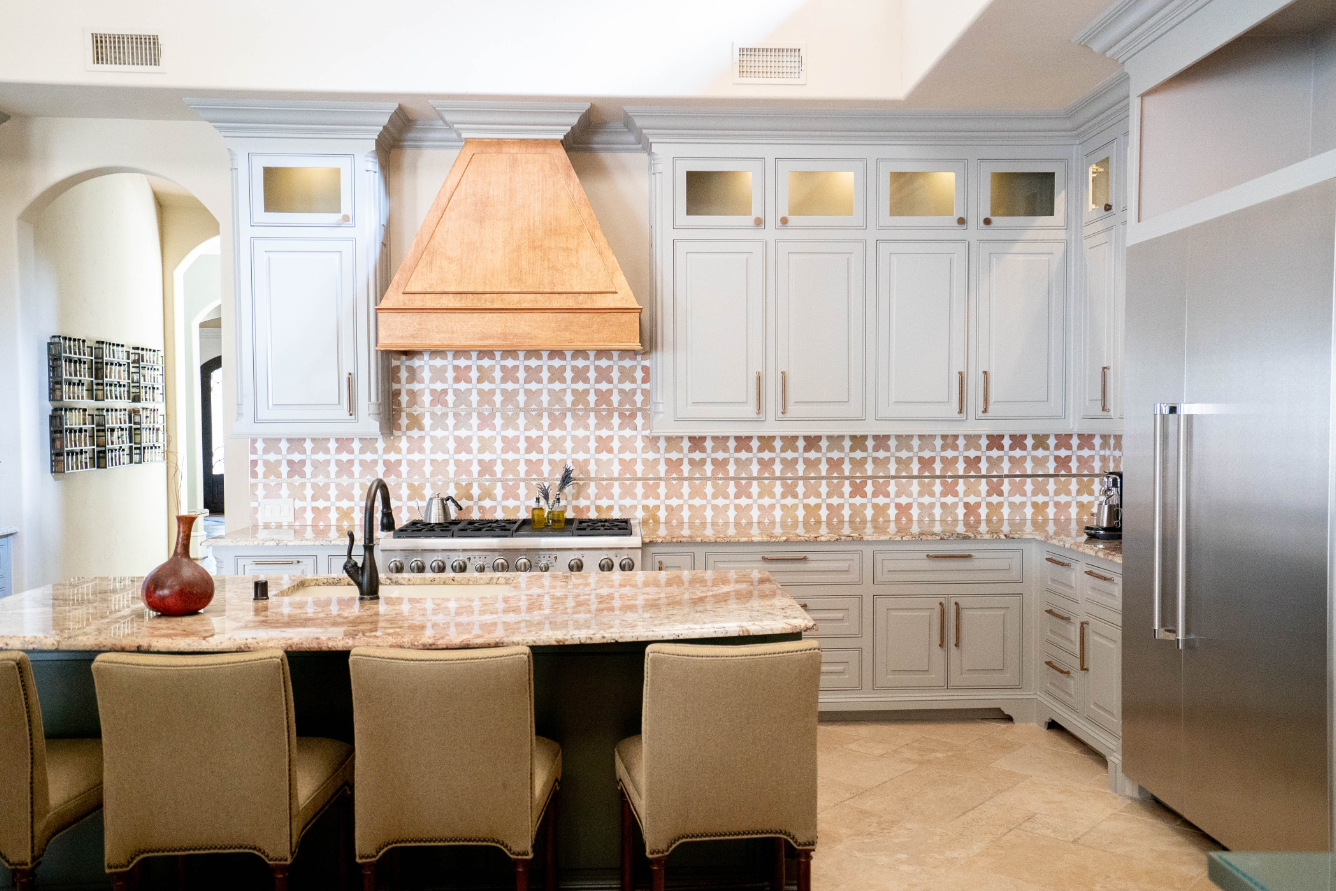How to Navigate Construction Details for a Kitchen and Bath Remodel
For many homeowners or real estate investors, a remodel is inevitable. A remodel not only brings an updated aesthetic but can also raise the value and functionality of the home. The primary areas that we remodel are our kitchens and bathrooms. They have the most significant bottom-line effect on our largest personal investment, our home. Everyone should have a great kitchen that they can enjoy, prepared and ready for entertaining and cooking, while a bathroom should make us feel like our home is our resort. If you’re thinking of a remodel for either of these spaces, we understand that the construction process can be complicated, so we’re here to guide you through some of those major details!
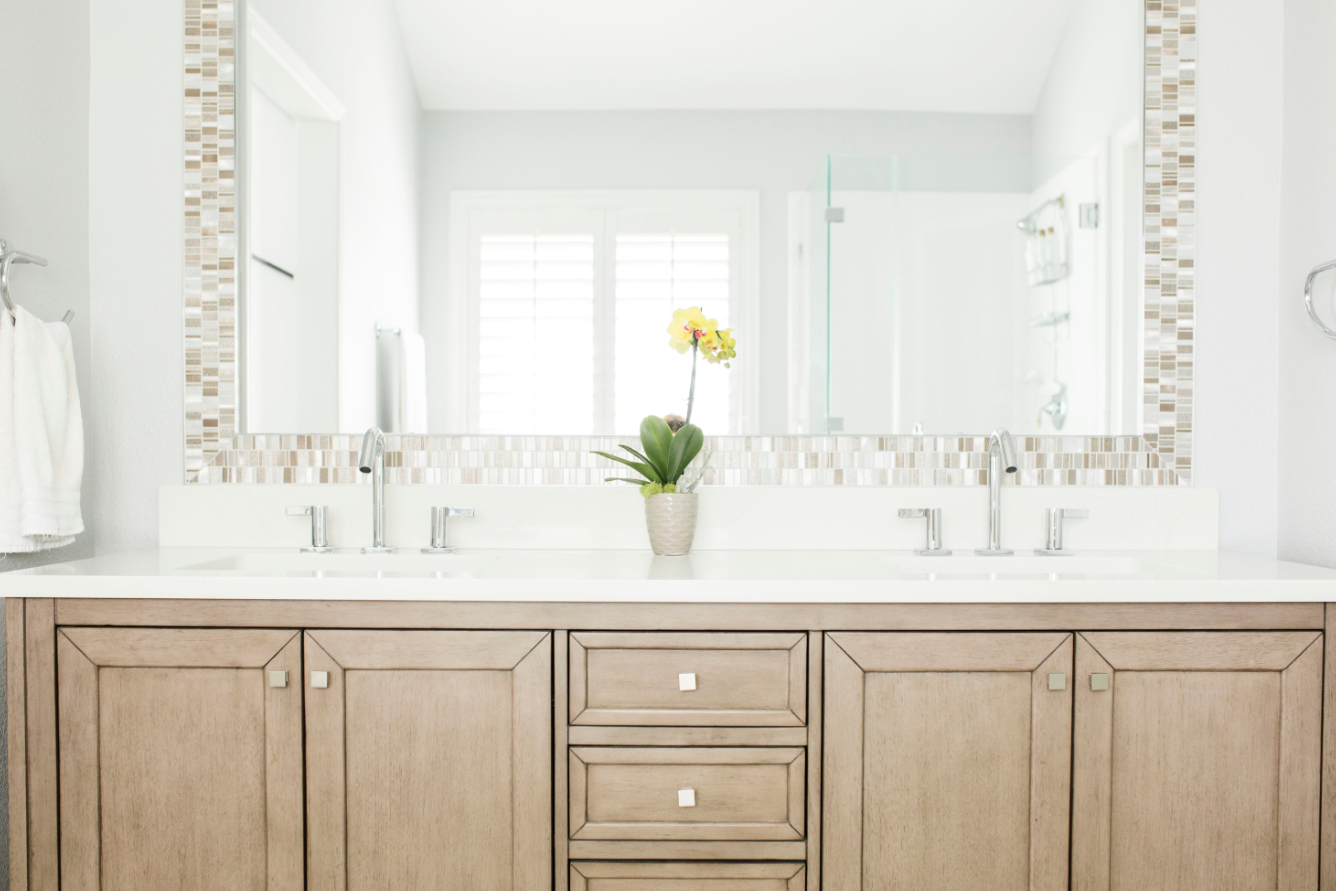
1. Identify Remodel Project and Budget
A remodel is a significant project that can sometimes be overwhelming. Identifying the areas you want to remodel is the very first step. Each room has requirements you’ll want to consider when planning. The key components to address for your kitchen and bathroom are plumbing and electrical systems. For kitchens specifically, there are additional factors to consider. You’ll want to think about range hoods for ventilation, spacing if you want to incorporate an island, layout design if you’re going to expand the kitchen footprint, and much more. With all this planning, it pays to work with an interior designer who has experience orchestrating these types of projects. They’ll be able to help you create a proper budget framework that encompasses everything to achieve your vision.
2. Hiring the Right Team
When undergoing a rebuild, it’s important to put your trust in the right team to minimize any complications throughout the process. Hiring a licensed interior designer will bring your project to life and provide that added layer of sophistication when it comes to the research, planning, and prompt execution of your rebuild. By partnering with your interior designer, you’ll open yourself up to a whole network of professionals to help you pull off your redesign. Your interior designer will most likely have their preferred general contractors they’ve worked with previously, but if you need to research some on your own, qualifications to look for are their previous work and customer reviews. Examples of large-scale rebuilds will indicate what your final product will look like, while customer reviews will give you insight into the working relationship.
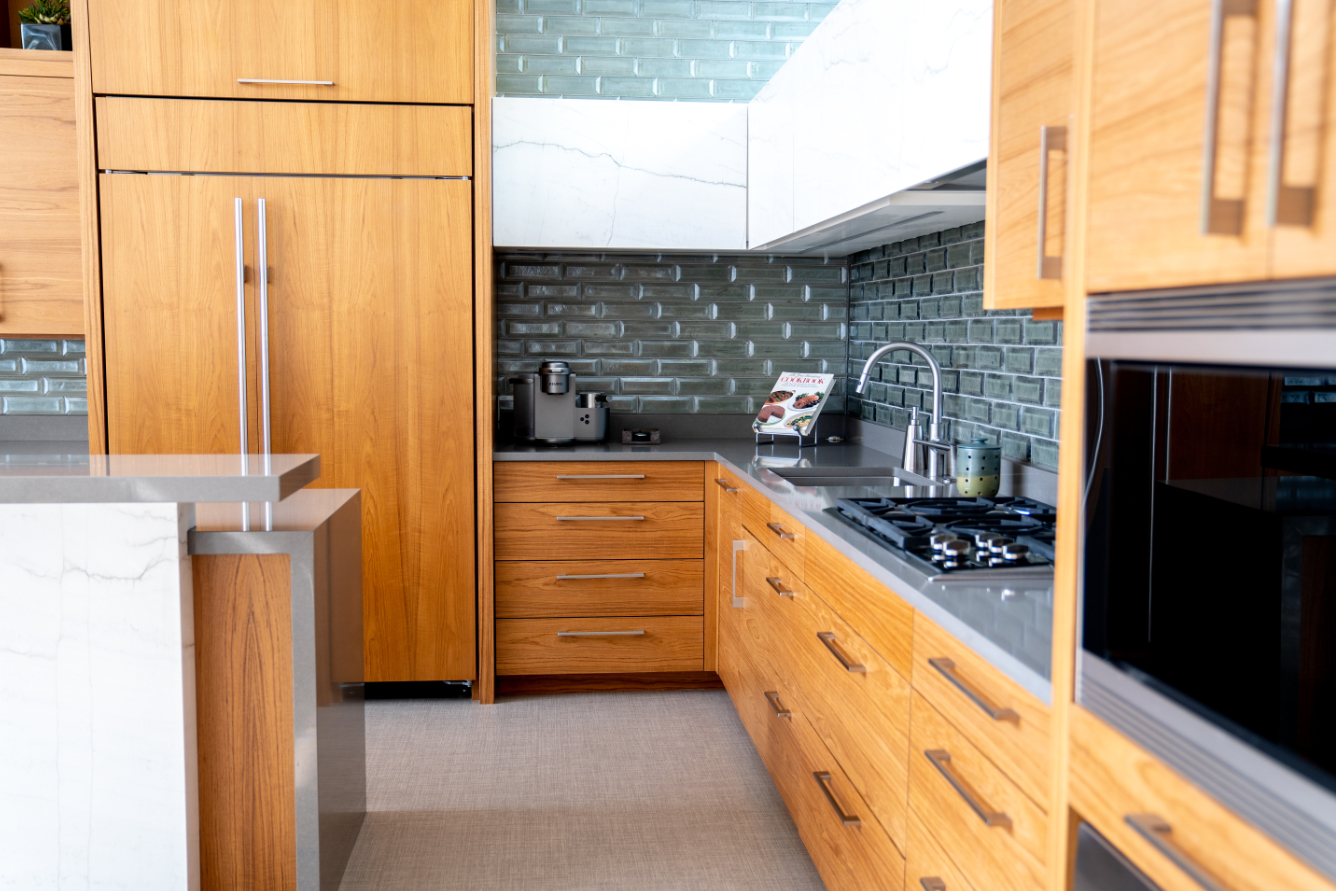
3. Planning for Procurement
It would certainly be nice if renovations could happen overnight, but unfortunately, that’s not the case. When assembling a project, it’s imperative to be aware of the timing of deliveries, which is the driving factor for the entire timeline. Certain materials and supplies may take time to be processed through logistics, especially with many shipping delays from the onset of the pandemic. Having an interior designer in your camp will help the entire project run smoother and keep the stakeholders time cautious and efficient with your time and budget. For kitchen and bath reworks, specific items and materials can include tiling, cabinetry, countertop stones, and vanities, so plan for delays of various items. Setting your expectations in a realistic time frame will help keep you and your deadline in check.
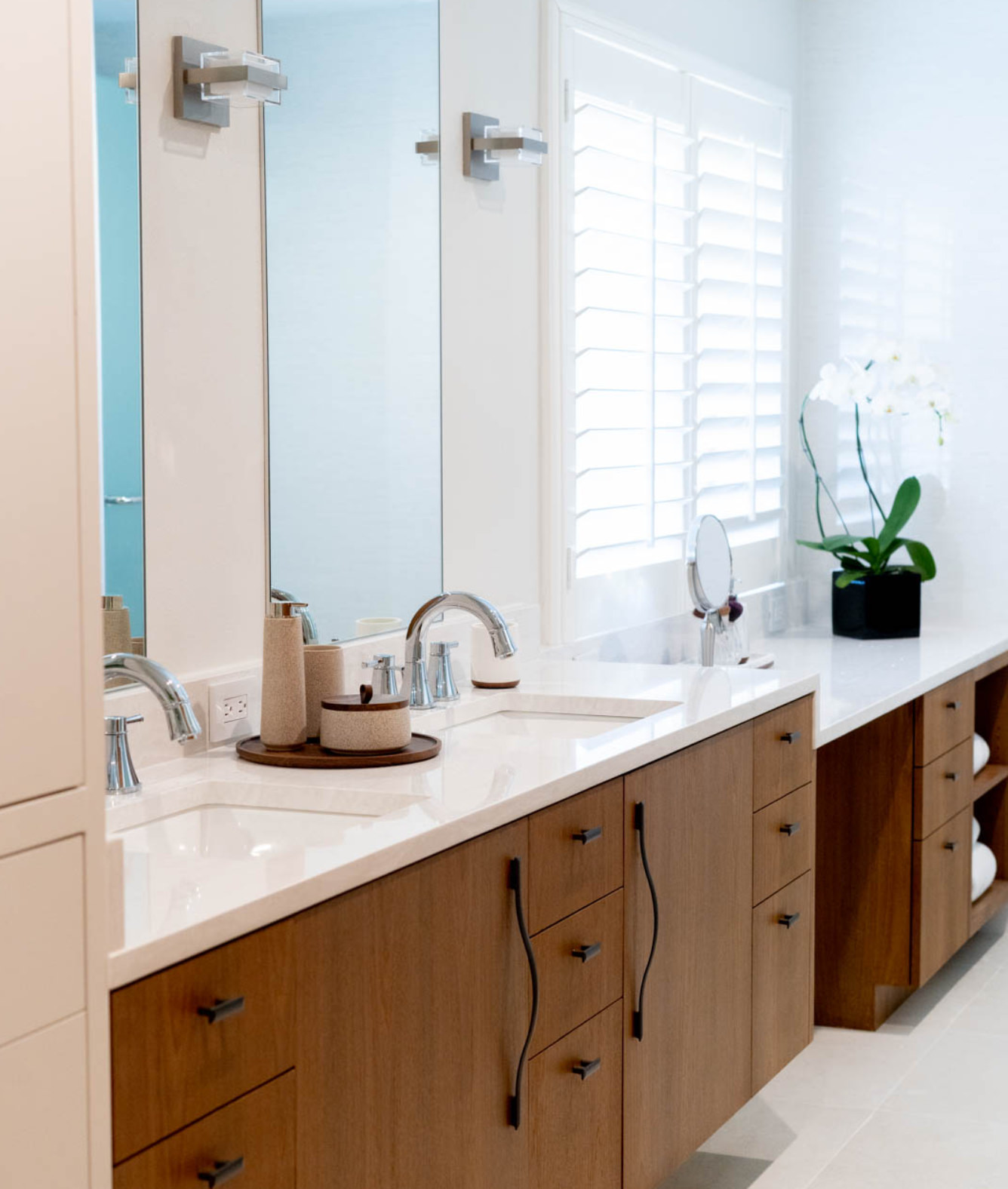
4. Waste Removal
Out with the old, in with the new! While there’s much anticipation for the reveal of the final design, it’s crucial to coordinate waste and debris removal. This should be discussed with the contractor to understand who will be responsible for hauling off the debris. Somehow, waste removal during a renovation can sometimes be overlooked, so it’s also important to consider this when planning and budgeting.
5. Packing It All Up
Once construction planning has been finalized, it’s time to remove any belongings or obstacles that may be in the way during the process and create a plan for a temporary transition. Kitchen and bathroom spaces are the two most essential and utilized spaces in the home, so it’s critical to be able to use another bathroom in the home or switch to a makeshift kitchen or takeout. The construction process can take anywhere from a few weeks to several months, so it’s best to organize and plan ahead.

We hope this comprehensive list helps you navigate the major details and provides guidance for planning your next project. Hiring an registered interior designer will ensure each design element and design solution is made with you in mind. What you allow in your home should be selective and work cohesively to create a holistic design aesthetic that is personalized for you and your family’s lives. Consider us your technical and aesthetic expert to provide useful design information and best practices to create stellar kitchens and bathrooms that help achieve your dream home! If you’re looking for a holistic interior designer to bring your ideas to life, contact us for a consultation!

