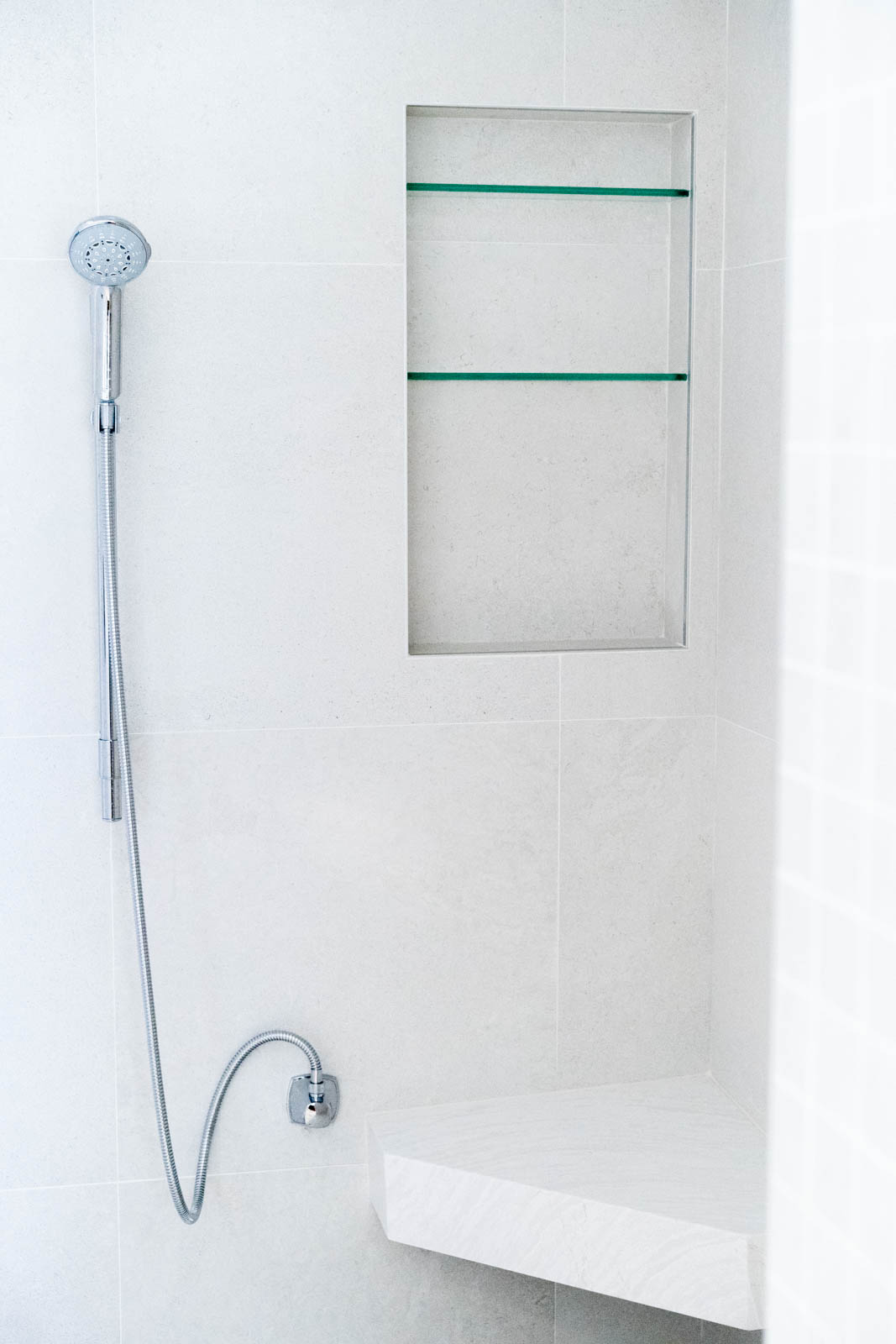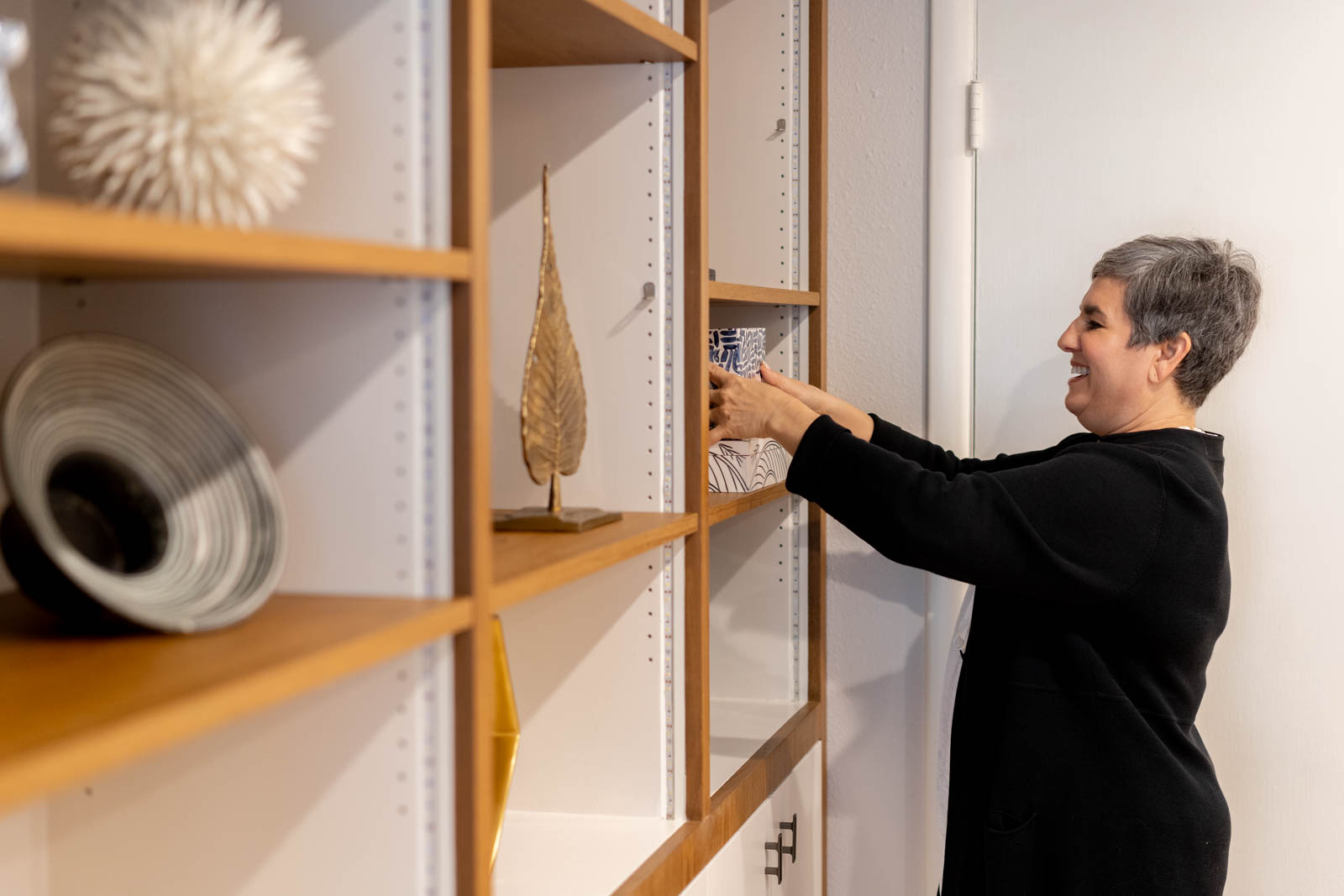3 Phases of A Master Bathroom Renovation
Remodeling a master bathroom is a big home improvement project that can take months, depending on the updates. Each renovation that I complete with my clients is unique, however, I like to provide them with an estimated timeline when we first begin working together.
A major master bathroom remodel can take anywhere from 12-14 weeks, depending on the project size, and involves three phases: planning, construction and finishing. If you hire an interior design firm like Schlosser Design Group, you won’t have to worry about managing any of the details during this hectic process. Completing a renovation project yourself could take much longer if you’re unfamiliar with architecture, design and construction.
Planning Phase
- Initial Client Meeting and Project Documentation — this part of the planning phase includes an initial meeting with the client to learn about their preferences and documenting the existing space by taking photographs for reference and measuring the layout and other critical elements such as light switches, etc. We allocate 4 hours total in 2 separate visits to your home.
- Designing — Next we go to work drawing your existing floor plan in our CAD, computer aided design program. Then we analyze your space and develop design solutions based on the information we have gathered and create architectural drawings for your approval. Depending on the size of the project it can be as short as 2 weeks for drafting.
- Sourcing — While we are designing you a new space, we also develop the finish direction by sourcing samples for the required materials like flooring, tile, countertops, plumbing fixtures, lighting and accents. We will share our ideas with you through a 3D rendering and actual finish materials. Once the solution has been approved, we will show you the furnishings and window treatments that will be needed. Knowing which materials you select for your finishes sets the direction of textiles we recommend to complete the space. Since sourcing is part of designing this can take 2 weeks. Depending on how much furniture is required, sourcing could take up to 6 weeks. A lot of work goes into sourcing product including pricing quotes.
- Homeowner Prep — You’ll pack away all of your belongings so construction can begin.
Construction Phase
The construction phase is the longest part of the process and typically takes 8-10 weeks but can extend even longer if a problem is uncovered during demolition. Construction consists of:
- Demolition — Before picking up the sledgehammer, your contractor should prepare your home for the upcoming mess. Installing extra air filters on the HVAC and zipper doors around the room should keep the rest of your home tidy. Next, the team can strip back the room to the studs. Demo typically takes three or four days to complete.
- Plumbing and Electricity — Plumbers and electricians move or add pipework and wiring.
- Walls — Walls are erected. This process spans framing, insulation, putting up drywall and skim coating.
- Tile — Tiling for walk-in showers, tub surrounds and sink backsplashes happens next.
- Flooring — Flooring is laid.
- Cabinetry — Bathroom cabinets and countertops are installed.
- Paint — The room is painted.

Tiling is a key part of any construction phase, but especially in this master ensuite. I designed this walk-in shower to be a luxurious and spacious retreat for my clients.
Finishing Phase
The finishing phase is commonly called Trim Out and typically takes one to two weeks and consists of:
- Plumbing Fixtures — Plumbing fixtures like toilets, sinks, showerheads and tubs are installed.
- Accents and Finishes — With the bulk of the work done, the construction team will start to put the finishing touches on the bathroom. This includes adding hardware to drawers and cabinets, installing custom closets, hanging mirrors and putting up light fixtures. Installing specialty finishes such as wallcoverings are part of the finishing phase.
- Cleaning and Staging — The general contractor will bring in a make-ready person who will clean the space before handing it over to the interior design team. The design team will add all the final touches like rugs and art before the final reveal.

During the finishing phase I get my hands dirty in the client’s space, arranging accents and making sure everything looks perfect.
See an SDG Renovation Behind The Scenes
In the third video of my SDG Renovation series, I take you on-site at my client’s master bathroom remodel. You’ll see what their home looks like while workers are updating the space, how the home is kept clean, and how designs can change once demolition is complete. If you want the full context of the project, be sure to go back and watch Episode One first.




